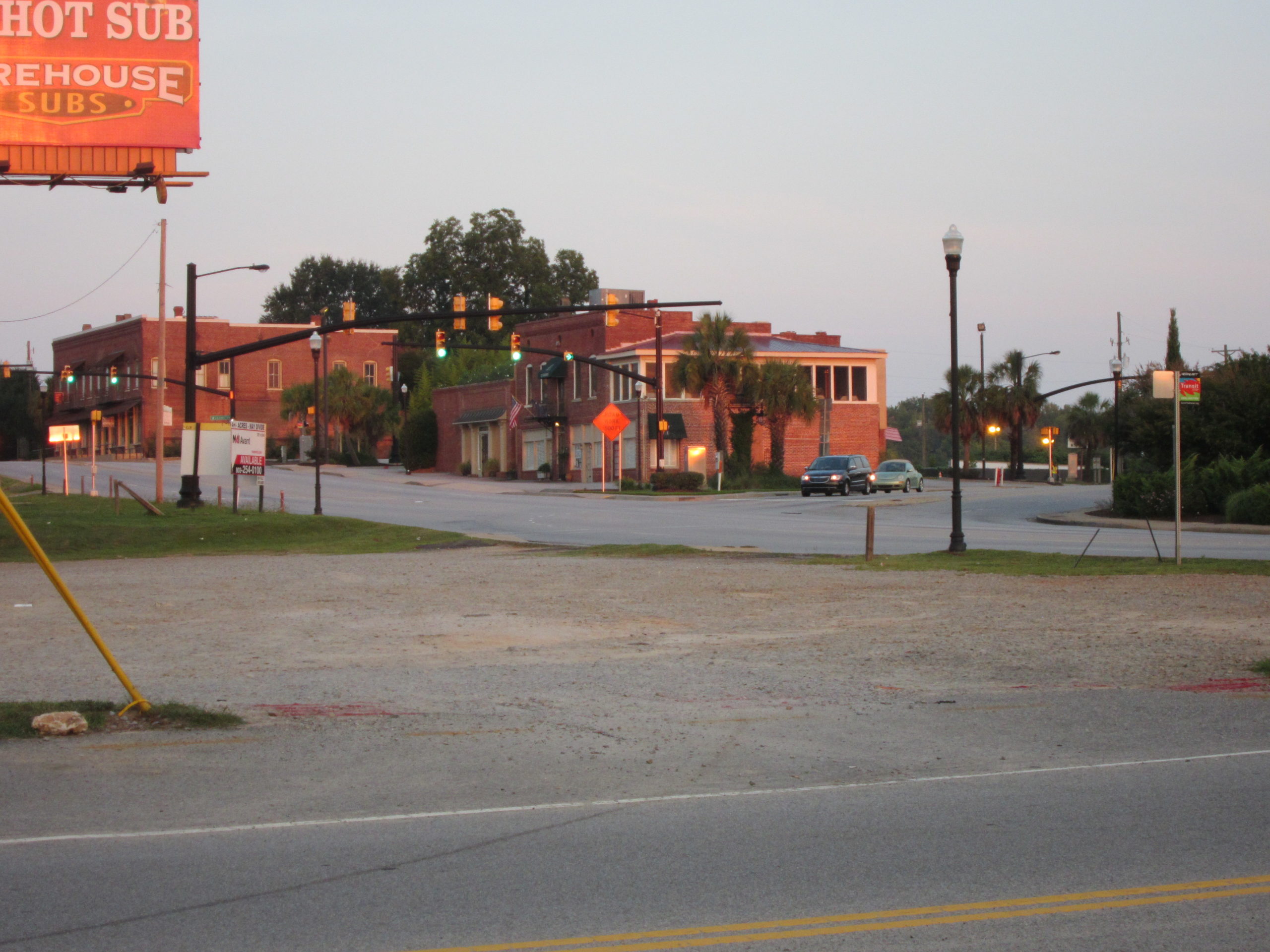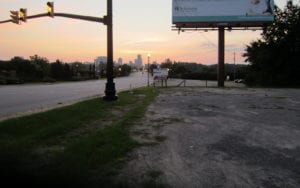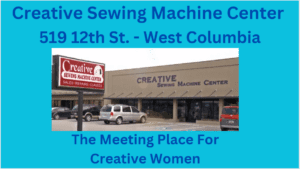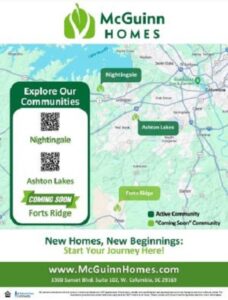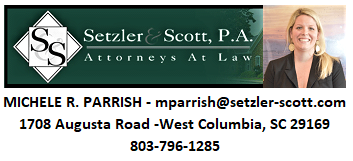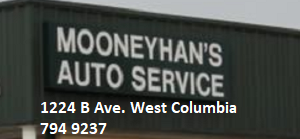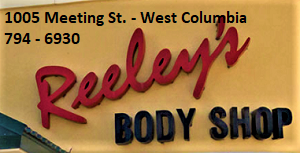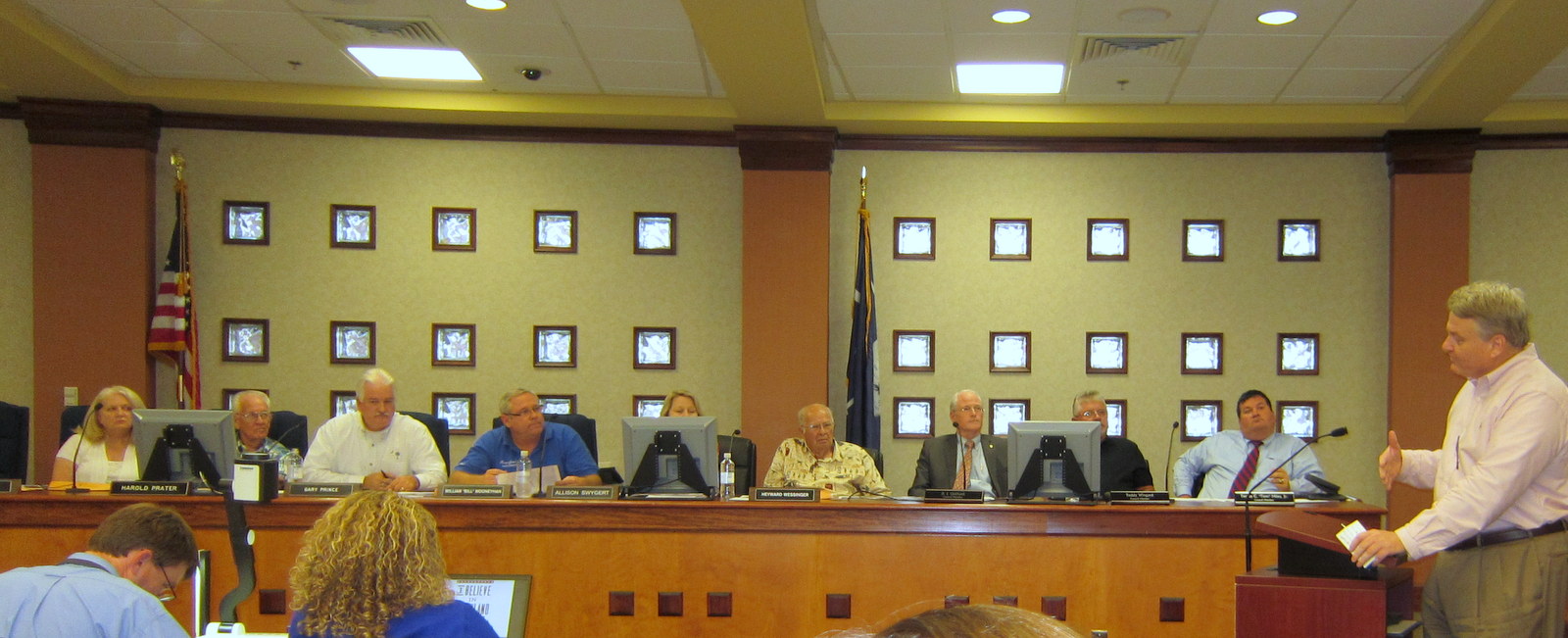
Plan for State/Meeting “Brookland” project moves forward
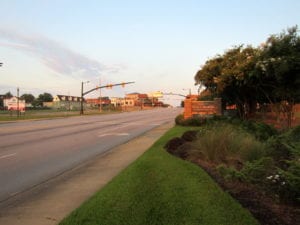
The West Columbia Planning Commission voted in favor of rezoning the State and Meeting Street property to Planned Unit Development.
But the rezoning, Monday night, from commercial comes with exceptions.
West Columbia City Council will still hash out details regarding the development of the property. Estates Companies is designing a complex of residential, retail and office space for the 4-plus acres of high-profile land, that is being called Brookland.
The measure passed Monday stipulates that council will have to approve the height of buildings, the number of parking spaces with the development, and access points.
Matt Mundy, a representative for Estates Companies said there will be a two-tier parking garage included. In that parking facility there will be 125-to-150 spaces available exclusively for public use.
“We’re working diligently to concoct a parking plan,” Mundy said. He said hundreds of parking spaces are planned for residents and parking issues would be balanced with the rest of the use of the property.
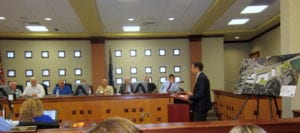
Parking capacity will be included in accordance with residential and commercial uses of the property, Mundy said.
Some of the other details about the development were presented by West Columbia Planning Director Wayne Shuler. He said the Estates plan includes an extended walkway, or a pedestrian corridor, from State Street to the Riverwalk. It also includes several public areas, with an open area that allows pedestrian entry into the complex plaza, or common area, via State Street.
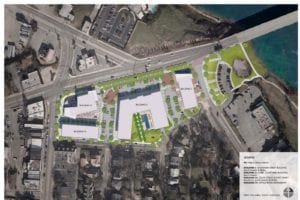
Shuler said access to the development would be from Oliver Street and Court Avenue. Both border the complex site on the south side.
Any vehicle access into it from Meeting Street is unlikely because of traffic concerns. But other access points are needed.
Mundy also said the site is being designed to be visually impressive to traffic from Columbia or from Lexington.
“The area has history and existing assets,” Mundy said. The design will honor those and work the river into the plan.
Mundy also said Riverwalk already attracts 500-to-1,000 people-a-day. The goal of the Estates planners is to engage the visitors to the area with businesses to serve them.
Mundy also said the site would have pocket parks, reiteration of a site detail given when plans were first announced.
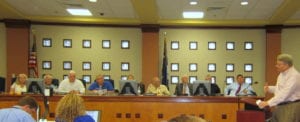
The plan will include parking areas for tubers, canoe-users and kayakers coming off the river to park and load.
Mundy said apartments in the development would include 450-sq.ft units. He said that amount of space is marketed to young professionals.
Other considerations discussed Monday were the number of residences. The number of 300 apartments and condo units has been thrown out as a possibility.
Mayor Joe Owens said 300 units seemed like a high number because of traffic and parking needs.
Owens also said the plan has “got some moving parts to it.”
Planning Board Commission Member Bill Mooneyhan said he likes the plans, but it must be done right.
“We only get one chance to get it right,” Mooneyhan said.
